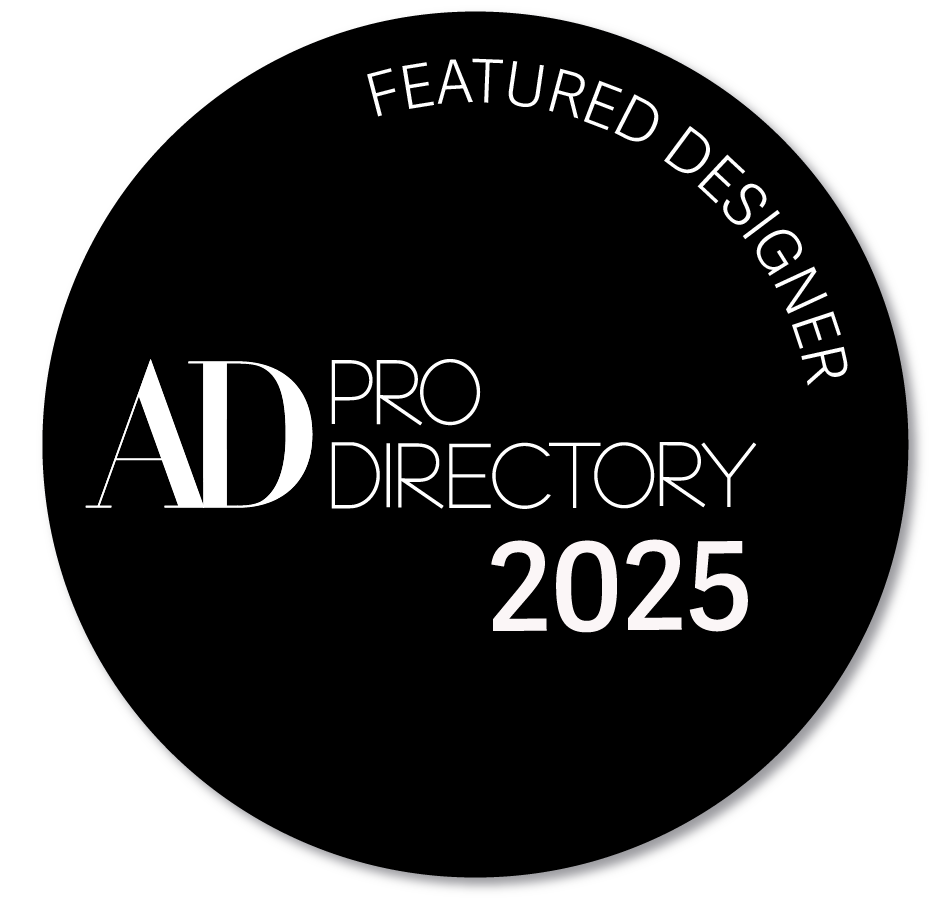ABOUT US
We are a deeply collaborative interior architecture and design studio focused on creating refined innovation for both residential and commercial projects.
Led by Karina Marshall — with past lives lived in design innovation and foresight strategy — the studio cultivates a futurist approach to interiors. Particularly as Eichler & MCM specialists, we aim to bridge the critical gap between maintaining the integrity of classic modernism while designing for today and tomorrow.
Armed with an extensive and ever-expanding materials library, roster of expert drafters, engineers, contractors, custom fabricators, and global manufacturers, we distill our design experience into a bespoke, personalized practice.
Our work is highly personal for us — each project is a reflection of a deeply trusting relationships with our clients that live far beyond project completion.
DESIGN PROCESS
-

SD1 ID1
In this phase, we present multiple floor plan options, each with different kitchen and bathroom layout variations. We also develop several interior design concepts based on the client’s initial needs, preferences, and style direction. This phase establishes the core layout and design approach before moving into detailed development.
-

ID2 | PERMITTING
This phase focuses on finalizing all interior materials, finishes, and fixtures throughout the home. We present multiple design interpretations for each space, building up the walls of the project. Final selections are compiled into a comprehensive interiors package, ensuring clear communication of all design decisions to the on-site team. Alongside ID2 we work on permit submission with the city. Coordinating and communicating the design.
-

ID3
In this final design phase, all approved selections are compiled into a detailed spreadsheet. This includes specifications, quantities, and pricing. We also gather quotes to provide a clear overview of the project’s total cost, ensuring readiness for procurement and execution. Our team handles the whole ordering process from materials to fixtures etc.
-

CA
During this phase, we coordinate the execution of the design on site. This includes reviewing cabinetry development, overseeing material and fixture installation, and resolving design-related issues as they arise. We hold regular weekly check-ins with the project team to ensure the design is implemented accurately and stays on track.
Stay In Touch.
admin@marshallinteriors.com
(415) 535-3074
San Francisco & Los Angeles


